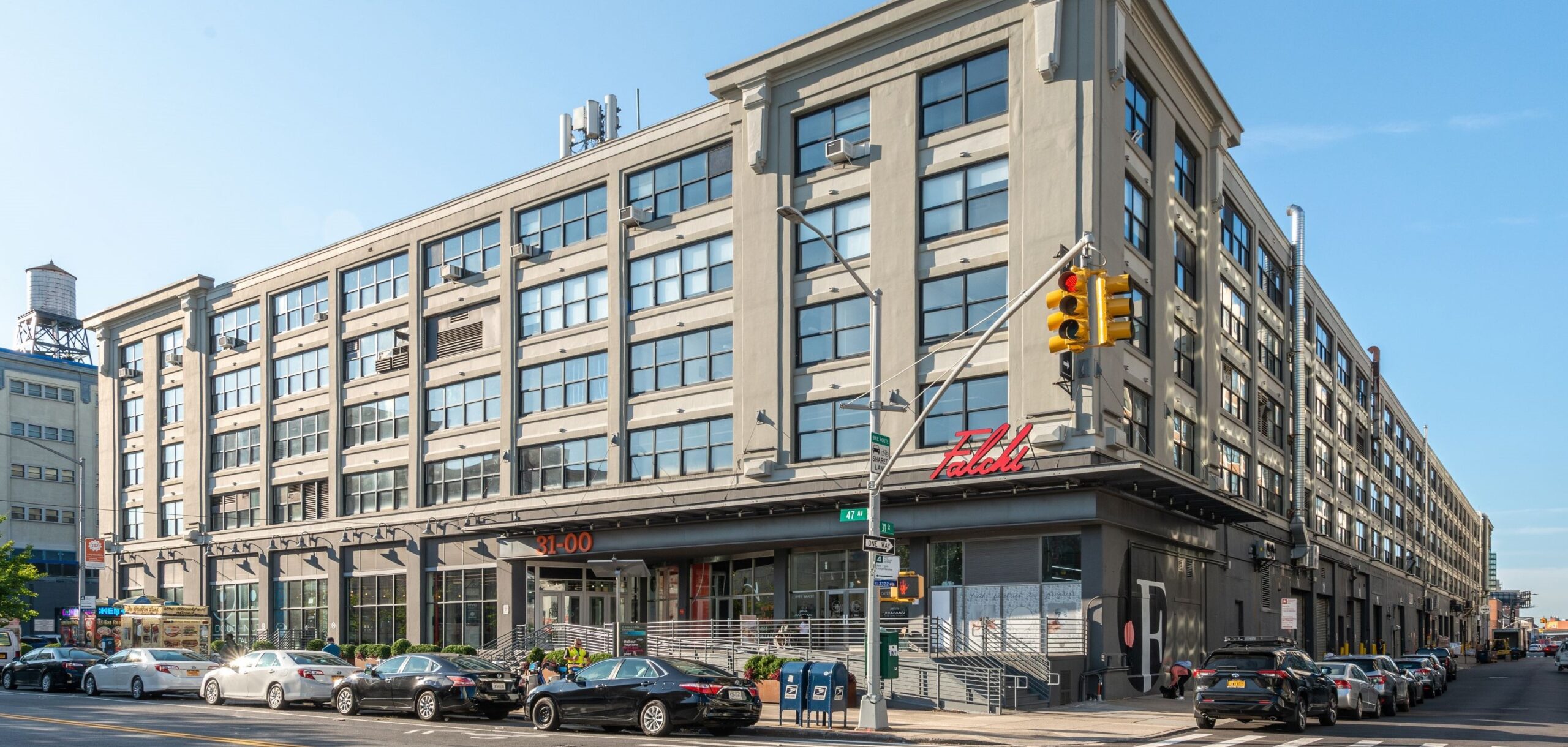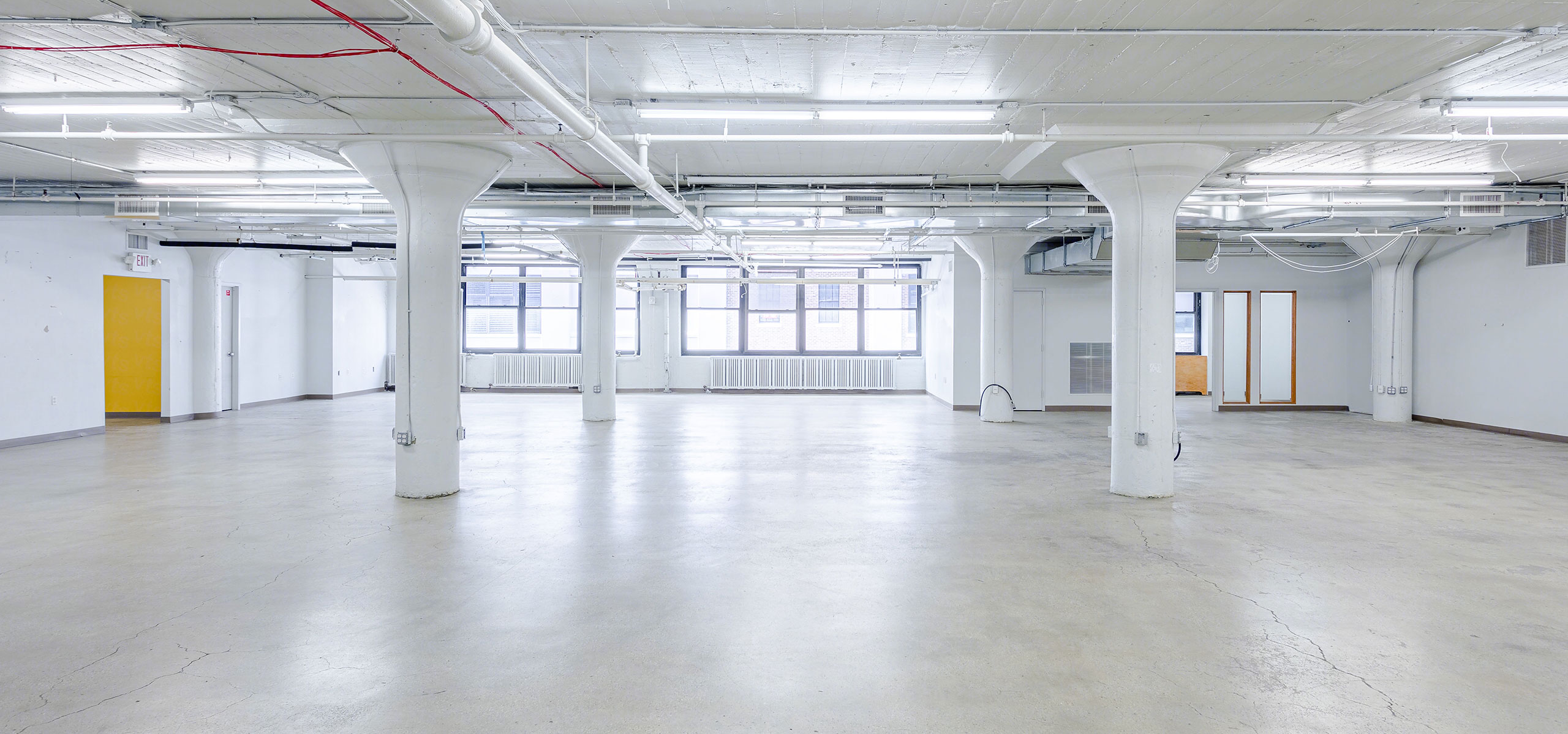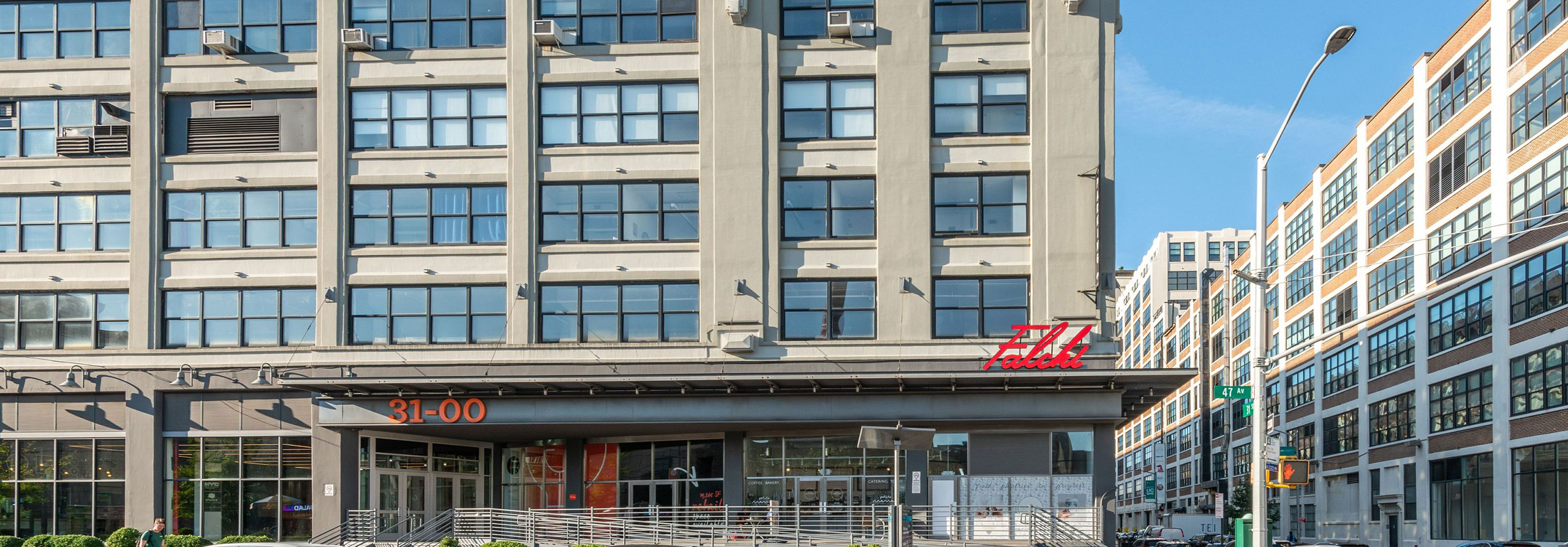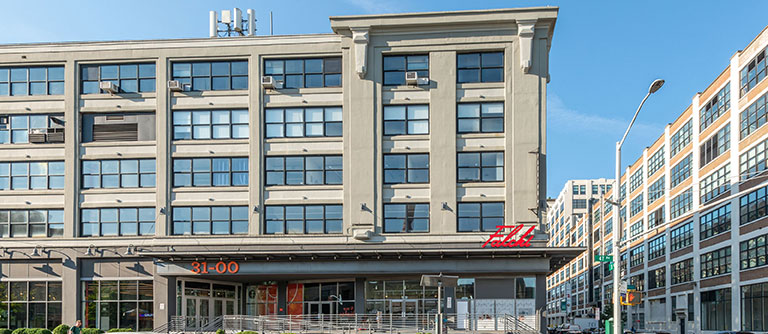Building
4,000 TO 37,000 SF Suites
AVAILABLE FOR LEASE.
The Falchi Building is a dynamic mixed-use hub with
a storied history of production, distribution and innovation.
- M1-4 flexible zoning for office, flex industrial, and retail uses
- Wide range of available suite sizes with potential to combine suites across multiple floors
- 10-23’ ceiling height
- 13 loading docks and 8 passenger/freight elevators
- Direct loading and truck court
DESIGNED FOR
INDUSTRY.
Constructed in 1922 as a warehouse and distribution facility for the famed Gimbels department store, today Falchi provides an attractive solution for flex, industrial, and office users seeking innovative and flexible work environments in close proximity to Midtown and Brooklyn.
Equipped with multiple loading/staging areas and freight elevators, the Falchi Building offers spaces with easy accessibility and flexible layouts for a variety of uses, including production, distribution, light manufacturing, office, and retail.
Availability
Flex Industrial and Office Options
- Availability with options for private exclusive loading and staging
- Opportunity to combine ground floor loading/staging with upper floor space
- White-boxed and move-in ready suites available
GROUND FLOOR
- Suite 1200 – 18,100 Sq. Ft.
- Suite 1195 – 5,989 Sq. Ft.
- Suite 1190 – 4,732 Sq. Ft.
- Suite 1186 – 6,228 Sq. Ft.
- Suite 1150 – 3,710 Sq. Ft.
2ND FLOOR
- Suite 2120D – 4,286 Sq. Ft.
- Suite 2130 – 37,300 Sq.Ft.
- Suite 2110 – 24,665 Sq. Ft.
3RD FLOOR
- Suite 3115 – 26,111 Sq. Ft.
4TH FLOOR
- Suite 4120B – 26,459 Sq. Ft.
- Suite 4124 – 12,422 Sq. Ft.
- Suite 4122 – 11,599 Sq. Ft.
- Suite 4100 – 34,899 Sq. Ft.
5TH FLOOR
- Suite 5110 + 5105 – 24,847 Sq. Ft.
- Suite 5100 – 8,882 Sq. Ft.
- Suite 5124 – 9,298 Sq. Ft.
GROUND FLOOR
- Suite 1200 – 18,100 Sq. Ft.
- Suite 1195 – 5,989 Sq. Ft.
- Suite 1190 – 4,732 Sq. Ft.
- Suite 1186 – 6,228 Sq. Ft.
- Suite 1150 – 3,710 Sq. Ft.


2ND FLOOR
- Suite 2120D – 4,286 Sq. Ft.
- Suite 2130 – 37,300 Sq.Ft.
- Suite 2110 – 24,665 Sq. Ft.


3RD FLOOR
- Suite 3115 – 26,111 Sq. Ft.


4TH FLOOR
- Suite 4120B – 26,459 Sq. Ft.
- Suite 4124 – 12,422 Sq. Ft.
- Suite 4122 – 11,599 Sq. Ft.
- Suite 4100 – 34,899 Sq. Ft.


5TH FLOOR
- Suite 5110 + 5105 – 24,847 Sq. Ft.
- Suite 5100 – 8,882 Sq. Ft.
- Suite 5124 – 9,298 Sq. Ft.


Amenities
Abundant On-Site Amenities
Our tenants enjoy a variety of on-site offerings:
- Food retailers including Petite Maman, Doughnut Plant, Juice Press, Sans Bakery, Royal Delight, and Good Neighbor
- Ground floor tenant lounge
- On-site 135-stall parking garage with EV chargers
- Shuttle bus service to/from Court Square and Hunters Point subway and LIRR stations
Location
Ideally Positioned to Access
the New York Metro Area
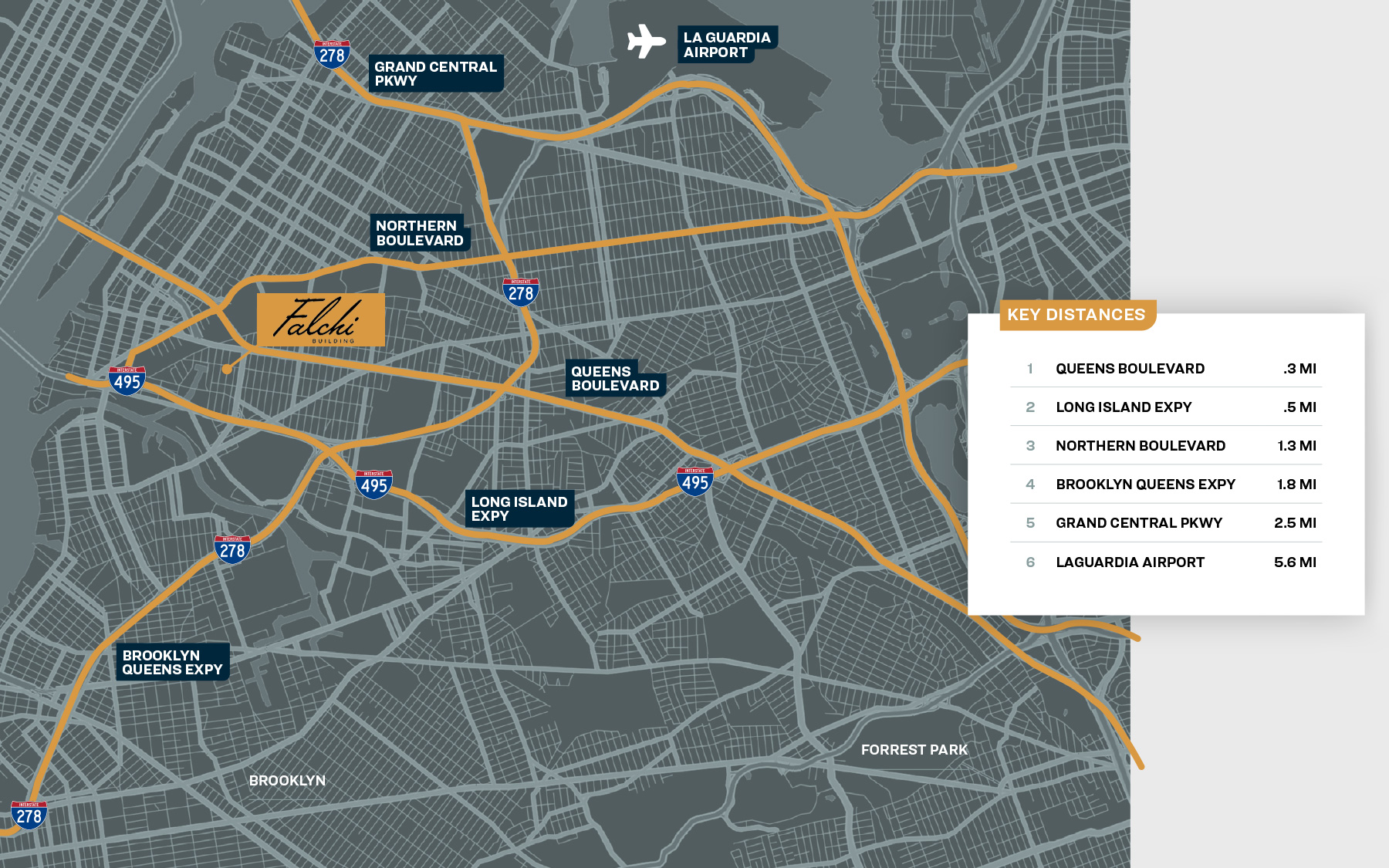
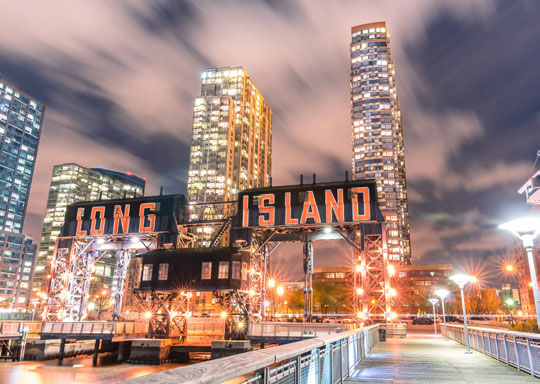
CLOSER THAN
YOU THINK.
Subway / Bus
Car
History
A HISTORIC ICON
RESTORED.
Developed in 1922, the Falchi Building served as a warehouse and distribution facility for the famed Gimbels department store for over 40 years.
Gimbels was acquired by the Batus Retail Group and subsequently sold the building to a group of real estate investors. The building was renamed to the Falchi Building, after handbag designer Carlos Falchi, which moved its operations there from Manhattan.
The Falchi Building is home to a diverse tenant roster of federal/state/city agencies, transit-oriented services companies, food production retailers, and flex industrial users.
Specifications
BUILT FOR
PRODUCTIVITY.
Built
1922
Total Sf
733,000 SF
Property Type
5-Story Flex Industrial/Office
Zoning
M1-4
Incentives
Eligible for NYC incentives
Parking
135-Space On-Site Parking with EV chargers
Security
24-Hour Manned Security
Access
24/7
Elevators
8 Passenger/Freight Elevators
Loading
13 Loading Docks
Ceiling Height
10-23’
Public & Building Transportation
5-minute walk to the 33 St 7 train station.
Shuttle bus service to Court Square and Hunters Point subway (E/G/M/7) and LIRR stations
GET IN TOUCH
For more information about our industrial and office opportunities
